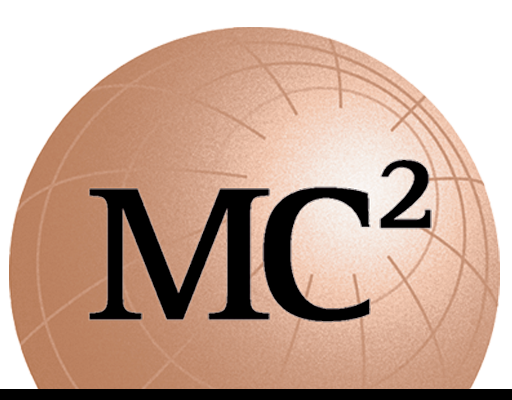Denham Oaks Elementary, Pasco County, Florida
Provided geotechnical investigations and foundation recommendations for a new modular building at the existing school site in Pasco County, Florida. The improvements also include a new stormwater retention area.

